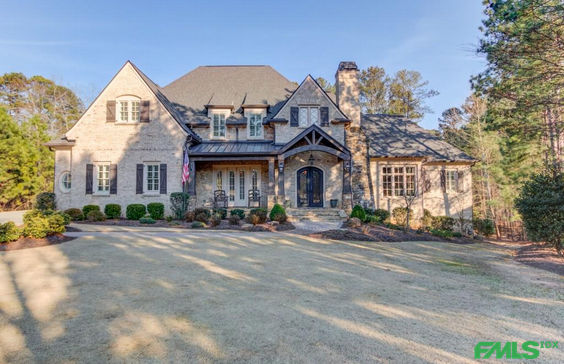$16,876/mo
Welcome Home to this luxurious 5-bedroom, 5-bathroom home situated on a spacious 1.43-acre lot within the prestigious gated community of The River Club, The River Club is known for its golf amenities and exclusive lifestyle second to no other clubs in the area! This is the quintessential perfect home in the perfect community! The welcoming foyer is flanked by a quiet fireside study with built-in bookcases. An entertaining formal dining space is also appointed with a butler's pantry with wine cellar, storage with a bar sink, and an ice maker. The great room is vaulted with beamed ceiling stone and wood fireplace and wall of folding windows to create a seamless transition from interior to exterior via a screened porch. The area is the heart of the home open to the chef's kitchen designed by a chef with top-of-the-line appliances featuring wolf dual fuel cooktop range and cooktop; pot filler; microwave drawer; electric oven (for baking) and warming drawer! Tucked behind the kitchen is the hub of the home with the garage entry, kitchen pantry, laundry room, and e room for everyday home maintenance. The breakfast area grants access the grilling porch as well. The main level is complete with the luxurious primary suite with dual fans and a sitting area. The master bath is fitted for a spa experience with shower for 5 plus; separate vanities with sink; and a separate make-up vanity area. Large his and her closets are joined by a beverage chiller and morning bar for easy mornings! 670 trinity also boasts 5 generously bedrooms each accompanied with their own private full baths for family members, friends and guests. The terrace level is just WOW! Linear fireplace sets the upscale atmosphere with a media area, decorative ceiling and custom bar w island with pendant lights and wine cellar. Home office with windows overlooking private backyard with saltwater pool and firepit. Pool bath with access to laundry room directly from pool for all those fun afternoons!
















































































































