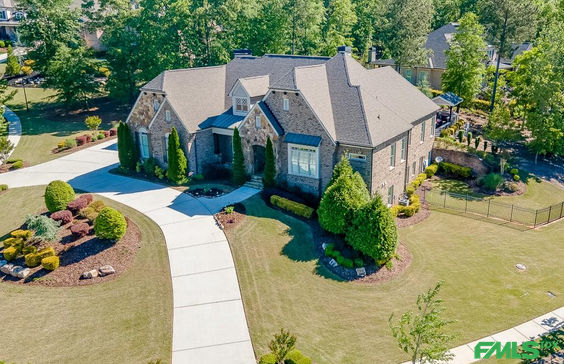$9,896/mo
HUGE REDUCTION!!!! THE SELLERS HAVE FOUND THEIR NEXT HOME AND ARE WILLING TO PASS ALONG THE BLESSING!! This amazing home is only 7 years YOUNG! A FULL LEGENDS GOLF MEMBERSHIP IS INCLUDED!! TOTALLY custom-built by Profile Signature Homes/ Dack Johnson. RANCH W/ THREE ensuites on main level and incredible finished basement. SO MUCH space for comfortable living and entertaining. Hard-to-find WALK OUT main level! Picture-perfect, heated pool with spa, waterfalls, and large sunning deck. Very private outdoor living also includes vaulted, covered patio with access from the main level master bedroom. Spacious pool pavilion has built-in grill and big eating area. Sexy firepit has "embers" that can change colors. Indoor/outdoor audio system. Generous master bedroom overlooks the lush pool area. His-and-hers closets in master. Two story great room has inlaid wood ceiling and fireplace. Designer kitchen with hide-away, walk-in pantry and one level island. Completely open to a massive, vaulted keeping room w/ beamed ceiling, and a floor-to-ceiling stone fireplace. All ceiling heights on main level are between 10 feet and 14 feet! Entertainers will delight at the banquet-size dining room that is very open to the flow of the home. Great butler's pantry with plenty of wine storage. Terrace level has bar/kitchenette, billiards room, game/cards room, and cozy TV room with stone fireplace. In addition, there are two more bedrooms, (one is 17'x 16' with a giant walk-in closet) TWO more FULL bathrooms, and a fitness room or 6th bedroom. Tons of room for storage, too!! Terrace level ceilings are 9 feet. This wonderful family home is perfectly situated on a private, cul-de-sac lot in Sarazen's Corner. TOP-of-the-line HVAC systems include UV features for germ and allergen removal. Lots of parking including a circular driveway. Property comes deeded with a Full Legends Golf Membership! (No Initiation Fee for Buyer)






















































































