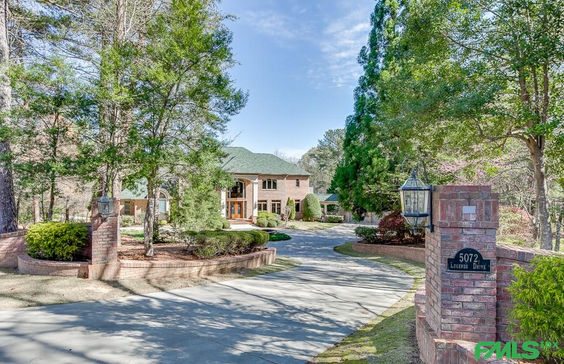$10,320/mo
Elmer Hopper Homes built, original owner resale on the 5th green of the Legends Private golf course- the duplicate hole of Augusta number 13. If privacy and golf views are what you are looking for, this is your home! This home sits nestled between the trees on almost 2 acres of prime Legends property. Upon entering, you are greeted by a bubbling fountain in the middle of the long, circular driveway. There is additional parking for guests as well as 2 pathways- one that leads to the backyard and golf course and one that leads to the pool that is tucked behind trees to allow for private swimming and entertaining. The incredibly open floor plan with oversized rooms throughout, shows an owner who was ahead of her time in design! Master suites on the main and second levels make this the perfect multi-generational home. When entering the 2 story foyer you are struck by the natural daylight and beauty of the floating circular staircase. On one side of the staircase is a wood paneled study/office with built in cabinets and on the other side is a banquet sized dining room- both rooms with floor to ceiling windows. Straight ahead is a two story great room with massive windows and incredible views of the course. Adjacent to the great room is the kitchen, breakfast room and keeping room, all within view of one another. A unique three-sided island anchors the kitchen and allows for dining, gathering and food prep all at the same time. The custom made, light wood cabinets are stained a color that is on trend for today's new construction. The adjacent keeping room is larger than the great room in most homes and the floor to ceiling windows continue throughout, letting in light as well as framing views of the golf course and the pool. The master suite on the main level has a double tray ceiling and a vaulted sitting room with two sides of windows and double doors to one of 2 main level, steel decks. The walk-in closet is massive with custom shelving and an island. The primary bath has a steam shower, newly painted his and hers vanities, a barrel ceiling and amazing additional storage cabinets. There are 2 powder rooms- one formal and the other casual- on each side of the main level and the there is built in display and serving cabinetry between the kitchen and dining room. The laundry room is oversized with a sink, closet, and built in hidden ironing board. Hardwoods through out most of the main level. Upstairs there are 2 oversized bedrooms, with large baths and walk in closets and a second master suite with a private balcony overlooking the pool. The bathroom has double vanities, a seperate shower and soaker tub and his and hers walk in closets. The circular staircase continues down to the terrace level that has everything that one could want to entertain. There is a third fireplace in the family room that also has access to the screened in porch, a pool table/card game area and a bar larger than many kitchens with ice machine, beverage fridge and "pass thru" window that allows you to serve your guests drinks and snacks while out at the pool. There are 2 baths- a cabana bath with a changing area and towel/clothing storage and a full bath adjacent to the massive downstairs office/work out room that could be easily used as a large guest bedroom with the same beautiful views of the course. Custom "movie theater" murals lead you to the home theater room with platform seating areas and a stage. 2 additional finished areas could be used for either storage, a man's workshop or a lady's craft room with additional unfinished storage remaining in the mechanical room. The second of 2 covered patios leads you to the very private, beautifully landscaped lower level outdoor entertaining area with an outdoor shower, a huge deck and a free-form pool with a rock waterfall. The 3 car detached garage has an entrance with a staircase leading to finished flex space- a man cave, an office- whatever your family needs. Full Legends Golf membership is required.


































































































